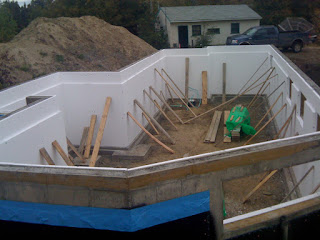When I was a little girl, there were many things I enthusiastically imagined in my dream home and, as I aged, the list only got longer. While the dream of a massive indoor pool complete with diving boards of varying heights has been replaced with a massive array of photovoltaics, some dreams have survived.
I don't recall my first introduction to The Pantry. My family certainly never had a home with one. But, once acquainted, there was no going back... such practicality! Revision after revision, draft after draft, our house floor plans always included some version of a pantry just off the kitchen. In the beginning, in our naivety, it was a walk-in pantry. I quickly came to realise how that is such a waste of square footage and the pantry morphed into a spacious closet-like extension of the kitchen.
And Shafraaz and I debated. And we went to IKEA. We have the pantry space, but how to develop it? IKEA offers several options from pull-out pantries to different shelving selections. Having the pantry area was luxury enough for me, I didn't need anything fancy, so I preferred a simple shelving system that could be mixed up and rearranged as needed. A pantry is about utility after all.
And that was where we left it. That is where I thought it was going to remain.
Then one day...
I got a call.
Apparently, during a salvaging trip, Shafraaz scored these "amazing" units and wanted to use them for *my* pantry (see how possessive I've become). And then he confesses that they are a fridge and freezer set? You've got to be kidding me? Haha, he wasn't joking. He wanted me to use a fridge and a freezer as shelving! But they are "gorgeous" and "can we please use them for the pantry... it'd be awesome!"
 |
| Old, Salvaged, Sub-Zero Fridge & Freezer Set |
Such excitement, sigh. What could I do but agree to at least see them. And as I stood before this massive Sub-Zero fridge & freezer set, I understood why my favourite-colour-is-black husband loved them. They are big, they are black, and they have simple clean lines. In Shafraaz's eyes they are perfect.
But are they practical?
On the outside they are all nice and shiny and certainly seem large enough, useful enough. They come with their own doors, so we won't need to supply doors/curtains/barriers to hide the pantry; in fact, the bonus purpose of them would be a focal point, a conversation starter. And they were FREE. They were salvaged from an untimely demise. I love reusing what can be reused. Considering that these monsters probably were huge energy hogs, one may be able to argue that we are Upcycling them.
But are they practical?
On the inside...
 |
| Complete with a Box of Baking Soda! |
If the outsides remain classic and "gorgeous," the insides are certainly dated. But hey,they are clean with no weird smells, the shelves are adjustable, and there is the added bonus of storage space on the doors! It's a pantry... who cares what the inside looks like? And these babies don't take up all the pantry space surprisingly, there will be a small linen-closet like space beside it for those more difficult to store and unwieldy bulk items.
So, I have my pantry! I'm not positive how well it will actually work, but it's worth a shot. They'll look good in any case and Shafraaz will be happy. Now I just wonder about the air-tight quality of the fridge & freezer-pantry and how that will affect its use, does it matter? Does a pantry need airflow? And what about the coolants and other bits on the fridge&freezer's backsides... do they pose any health risks if they just sit?
 |
| Another Look at that Baking Soda! |
















































