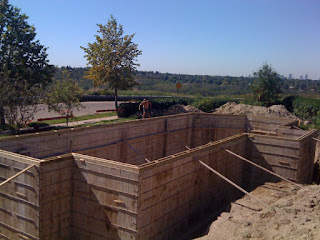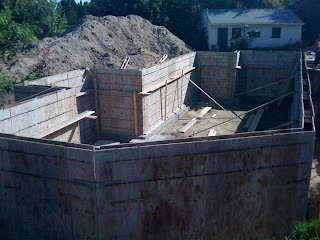Building a home with the intent of reaching a net zero energy balance and low environmental impact as much as possible in Edmonton, Alberta, Canada.
Thursday, August 26, 2010
How to reuse this glass?
I've been able to salvage some very heavy, tinted triple paned glass lites! Lots of glass! About 36 panels that are 33"x41" and 8 that are 12"x84". I am thinking of using some of the tall, skinny glass for a bathroom shower partition wall. And the majority of others it for a landscape fence- in lieu of planting a hedge or building a small fence. Will the number of posts to hold these up blow the budget? Any ideas?
So, when is it going to be done?
 |
| I liked this graphic from the concrete pumper truck. |
My favorite question: When do you get to move in? When is it going to be done?
Ha! How would I know? We are already two weeks behind due to weather holding up the cribber. And well, we'll see how the other trades follow through. My contracting partner Matt isn't promising anything earlier than December 2011, but he's way too conservative. I am hoping we can start living there next summer. I would move there if there was plumbing and power.
Foundation Walls Are Poured!
 August 26, 2010
August 26, 2010The basement foundation walls have been formed and poured! Finally, some nice, hot weather! Here are some photos of progress and the Ken from Albrecht Construction getting the work done. He tells me a 1% plasticizer was added to the concrete mix- as it was a hot day and we
needed the concrete a little wetter than typical.
Now I hope we have the weeping tile and below slab plumbing get installed soon.

Also- a decision needs to be made on damp-proofing!
Should I use the tap/asphalt mopped on stuff?
Or use tar and a platon air gap membrance?
Or pay $2k more for a good peel&stick membrane!
Because we are at the top of the river bank and the water table is far below us, I'm leaning towards the one layer of tar and platon... I'll research and make a decicion by Aug. 29.
Monday, August 23, 2010
footing detail
I have received some questions on what a waterstop and keyway are... This sketch shows my detail. The waterstop is a barrier to any moisture that finds its way in between the footing and foundation wall. The keyway is a little notch in the footing to pour the foundation wall into. And here you can also see how the footing is asymmetrical. I am debating on whether to move all the insulation shown to the inside of the foundation wall [gasp!].
Sunday, August 22, 2010
Another small step forward...
Forming the basement walls
The first bit of concrete is poured!
Subscribe to:
Posts (Atom)







