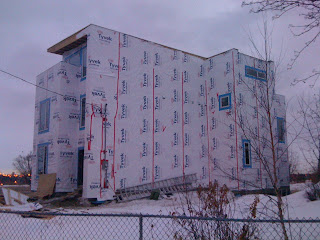Here are a few specifications that help reduce energy consumption and achieve lower impact on the environment:
* All electric loads are minimized to reduce consumption. Appliances, lighting and all electric equipment are sourced to minimize power required. For example, an induction range/oven is sourced for kitchen.
* Super insulated, double stud walls: the cavity between the studs are filled with 15" of Roxul mineral wood insulation for an R60 wall. A rim board [and it's associated thermal bridging] has been eliminated by the use of a balloon framing technique. All the roof and floor loads are carried by the interior stud wall.
* Super-insulated roof: the roof have 6" of polyisocyanurate insulating board that is covered in a 2 ply torch on modified bitumous membrane [typical on commericial flat roofs]. There is a further 14" of Roxul batt insulation in between the roof I-joists creating an R70 roof.
* High thermal mass with 2" concrete topping on the main and 2nd floor. This thermal mass will help reduce the temperature swings inside by storing thermal energy in the concrete.
* 4" of rigid insulation under concrete basement slab. This is to reduce heat loss through the concrete to the earth.
* Large triple glazed, fibreglass-framed windows with films that allow passive solar gain on the south and a different film to help insulate further on the east, west and north sides. There are only 2 windows on the north side of the house. Passive solar heat gain is expected to provide about 30 to 40% of the heat required for the house. The fibreglass frames have a similar co-efficient of expansion and contraction as glass, so the the seals between the glass and the frame, theoretically, should have better longevity.
* Natural ventilation through operable windows, placed in rooms for cross-breezes to help air flow.
* A stair tower with windows at the top and bottom to encourage "stack effect" for natural ventilation.
* Use of only electric systems- no gas line was installed. One energy source for heating and power was sourced in order to avoid additional "connection fees, transmission fees, riders, etc." that would have been the case with gas. Electric connection to the power grid also allows for a PV system to provide surplus power to the grid. Even though electric heat is created by coal power plants, the heating energy that will be required is relatively low, so that it is a not a large carbon creating source.
* Low flow water fixtures [toilets, aerators, faucets, etc.] and with a grey water system roughed in for future, possible rainwater use for toilet flushing.
* Selection of low volatile organic compound [VOC] or off-gassing materials. Also, use of re-used materials [lighting, doors, etc.]
* More to be listed as installation occurs!







































